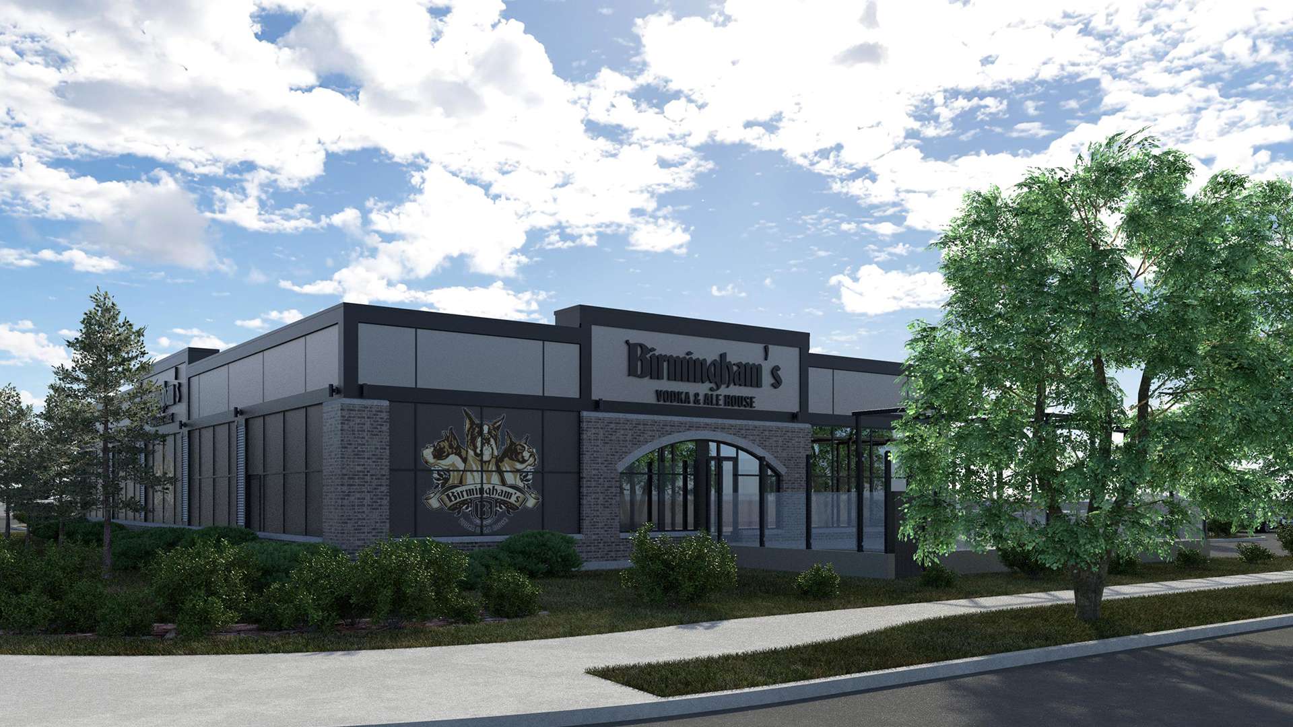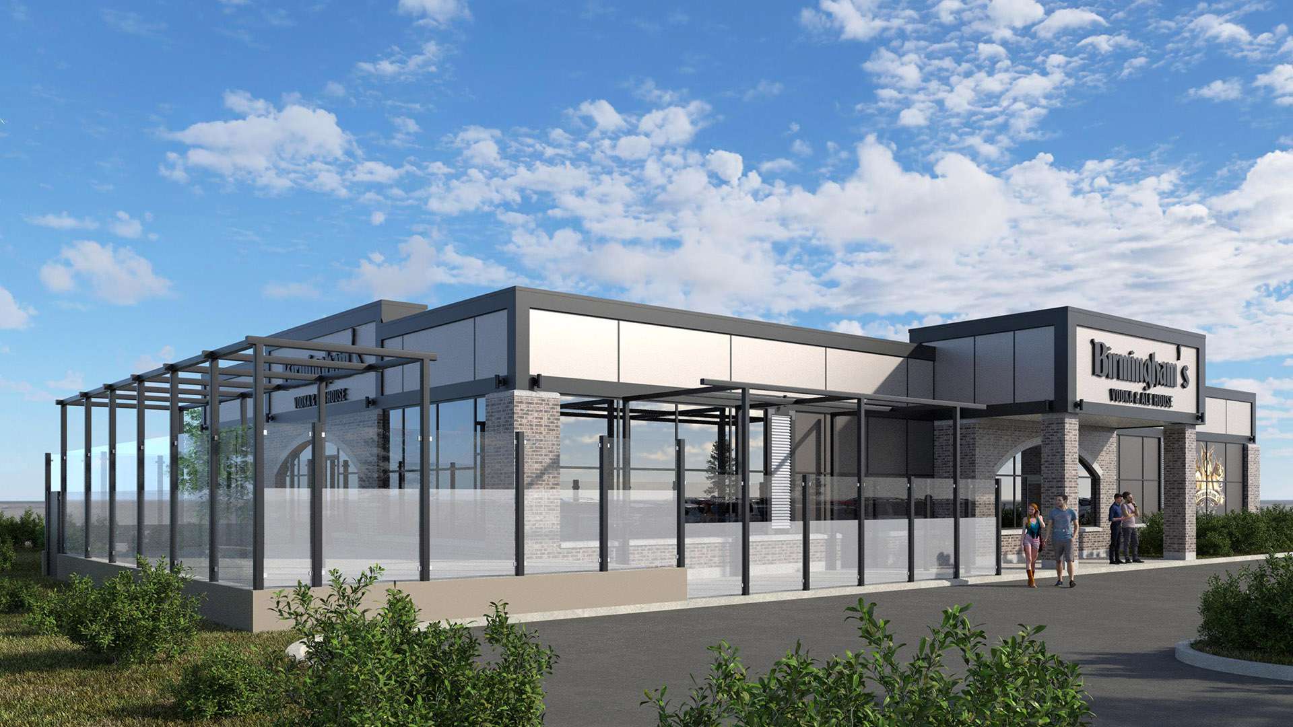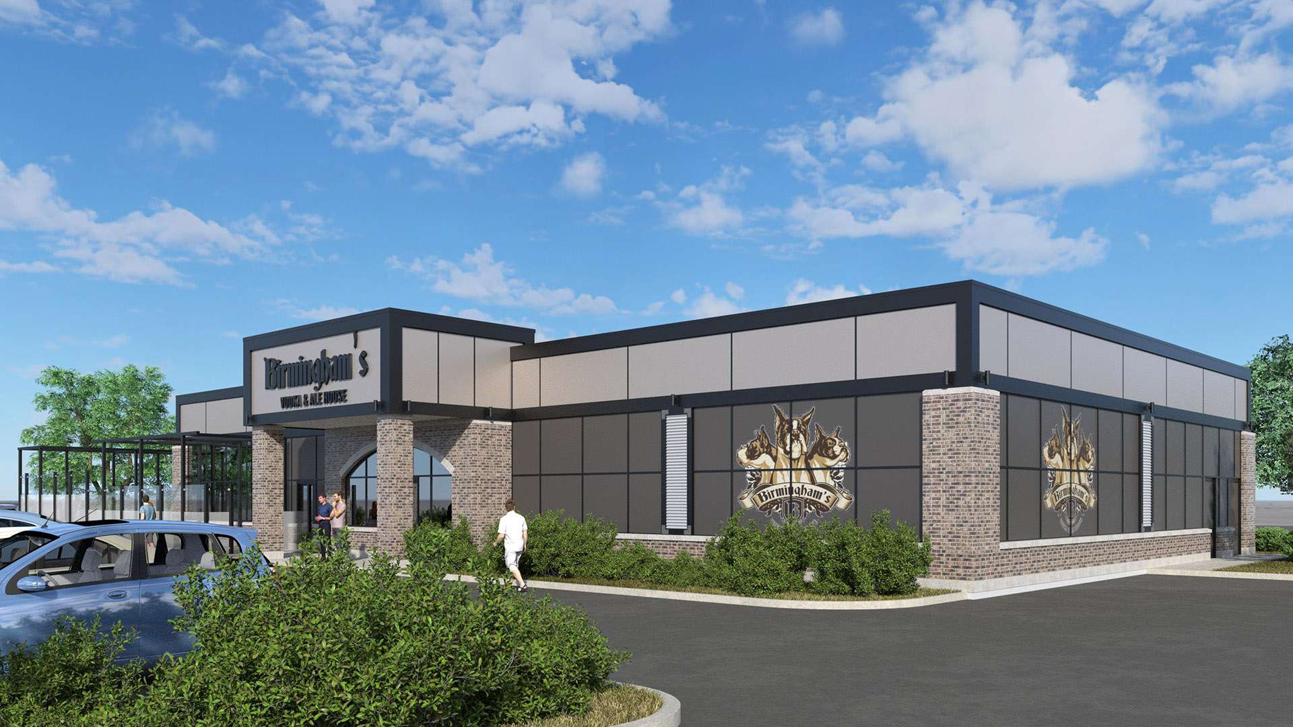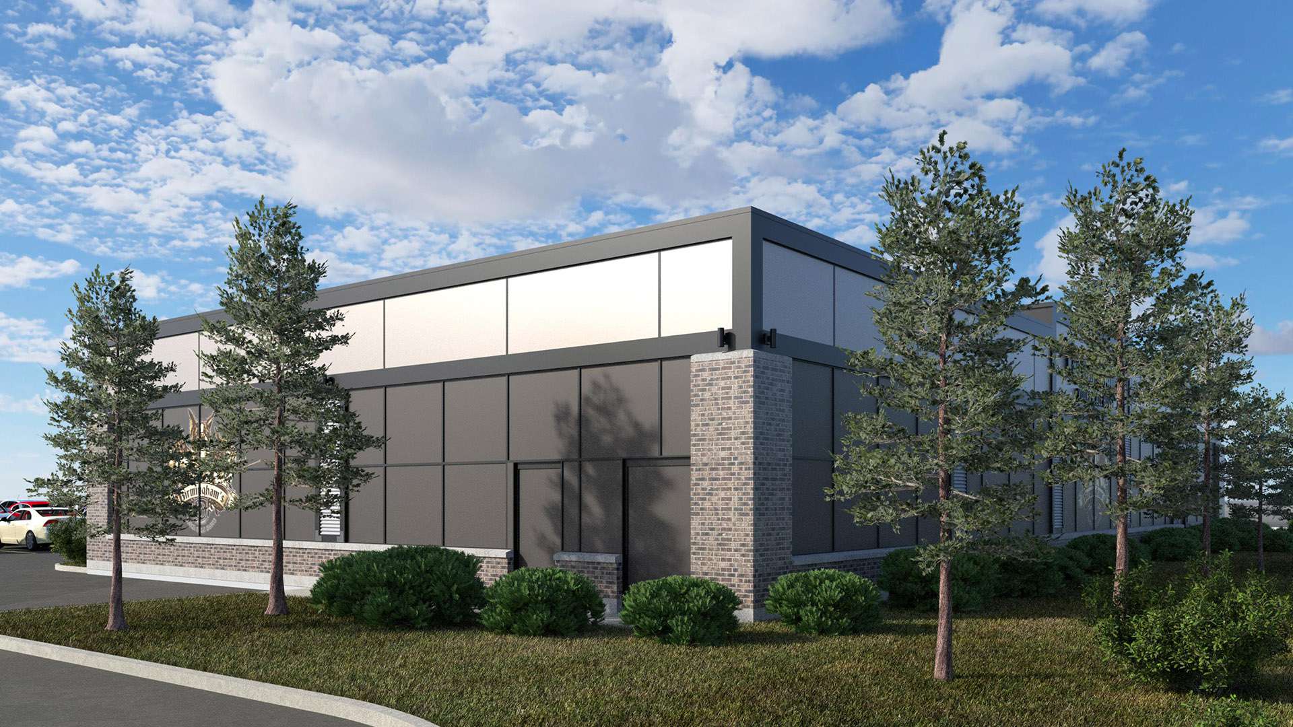Birmingham's Vodka & Ale House
JMA Architecture Ltd. along with PDSS (Property Development Support Services Inc. — design Consultants) completed the design of this new 13,000 s.f. restaurant and bar facility in Regina. The facility is currently in the construction phase.
The development provides 6,500 s.f. of main floor space with a large horse shoe shaped bar, and (2) special events rental spaces with folding doors for privacy.
A 1,200 s.f. deck area includes swing chairs, refrigeration tables and deck structures c/w sun shade louvres amenities for patron comfort.
The development contains a full 6,500 s.f. basement that contains a games arcade area, special event rental space, satellite bar a support services and offices.
Location
Regina, Saskatchewan
Project Budget
$1.8 million
Completion Date
Fall 2021



